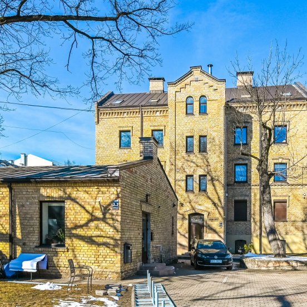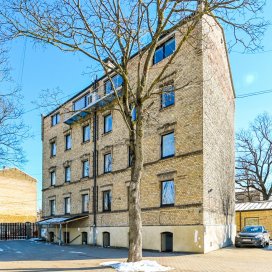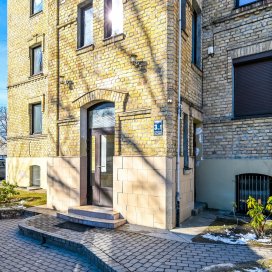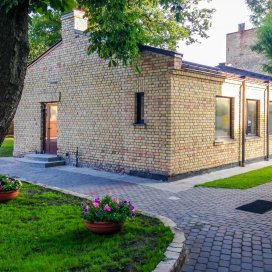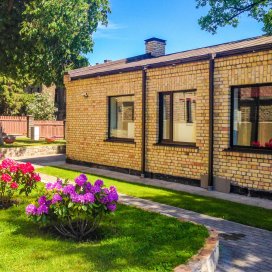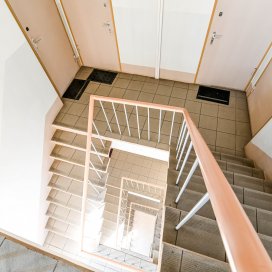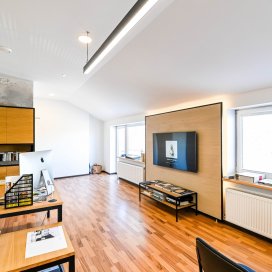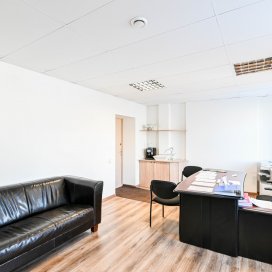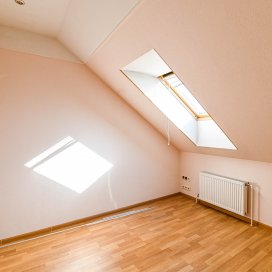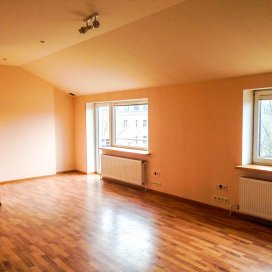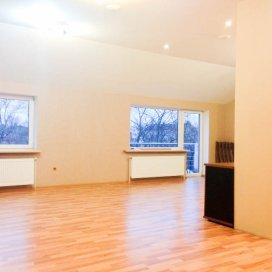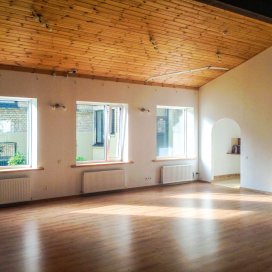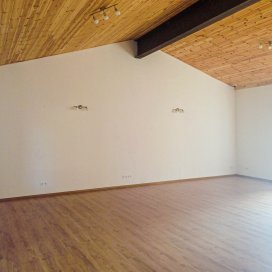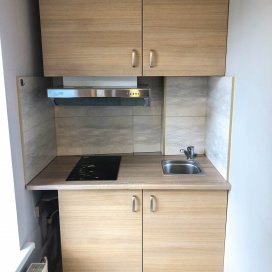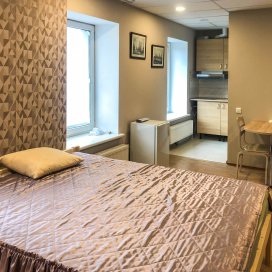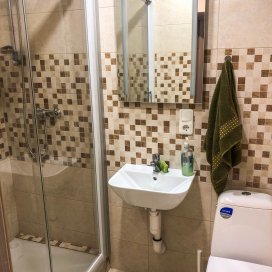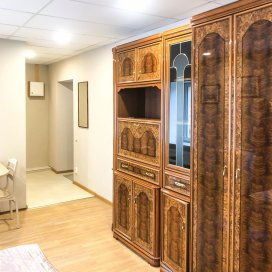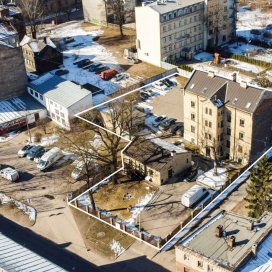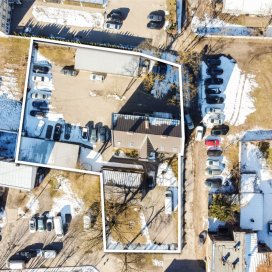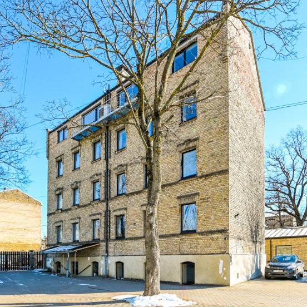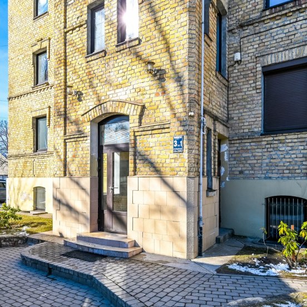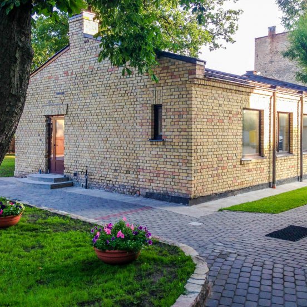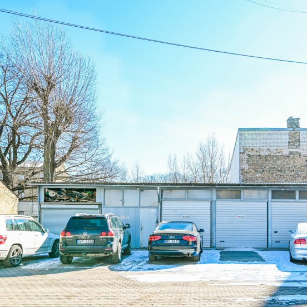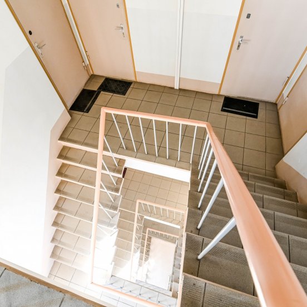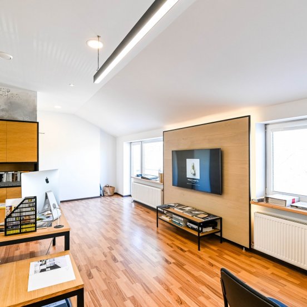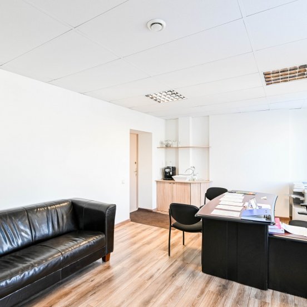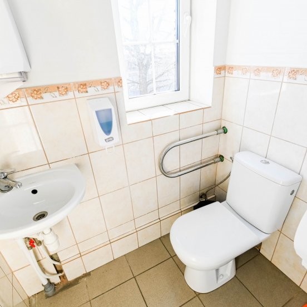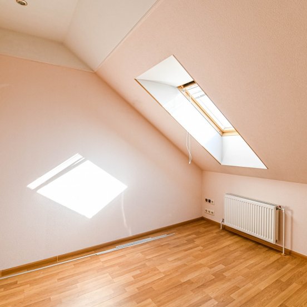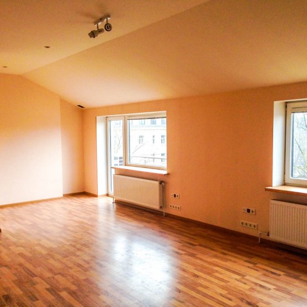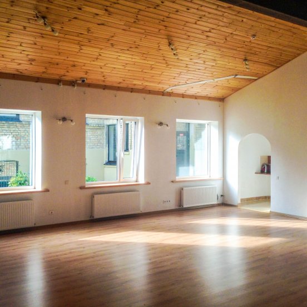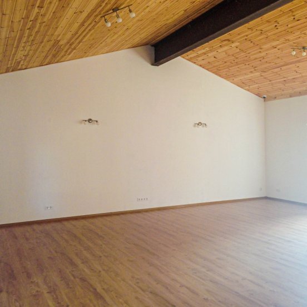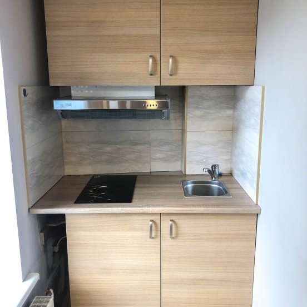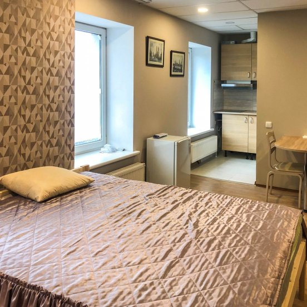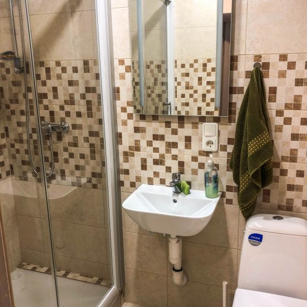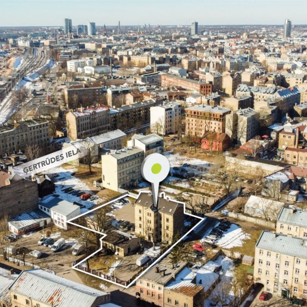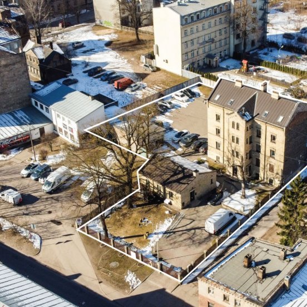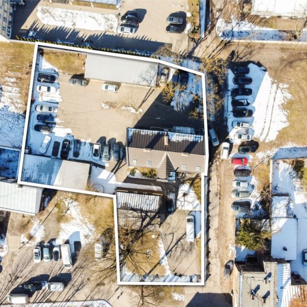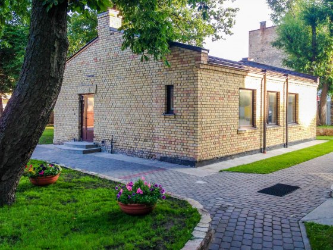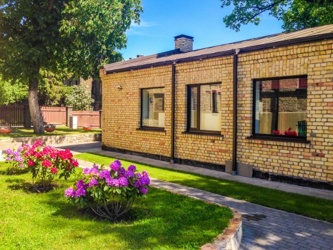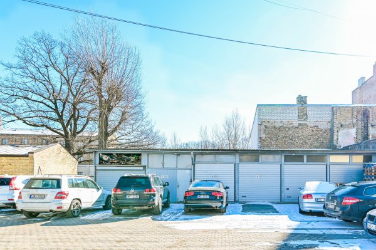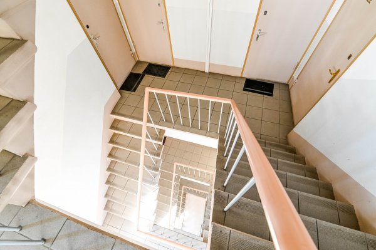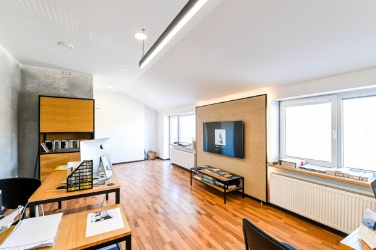- Land plot, 2 renovated brick buildings, 6 garages, parking for 25 cars, technical premises - warehouses (100 sq.m);
- Land area: 2,339 sq.m;
- Building area: 621 sq.m + 89 sq.m;
- Territory: the property is located in a fenced, closed and maintained paved area;
- Security: fence, automatic gates, video surveillance;
- Buildings: both buildings have been completely reconstructed - all communications have been replaced, a new roof, the facade has been
renovated, and the premises have been cosmetically repaired. Renovation work was completed in the 2nd quarter of 2013; - Main building: total area 621.4 sq.m, where the useful area is 554.4 sq.m and common areas are 67 sq.m; 5 levels - 3 floors, attic and
semi-basement rooms. 8 rooms 22/23 sq.m, 8 rooms 32 sq.m, 2 rooms 50 sq.m and a hall of 11 sq.m, 6 bathrooms; - Small building: total area is 89 sq.m; Level 1;
- Communications:
- Electricity: 3-phase electricity supply (125), new wiring;
- Heating: autonomous gas heating (Junkers boiler);
- Sewerage and water supply: local;
- Cable TV, internet, telephone (TET).
- Location: Riga center. Old Riga 1700 m, Central Station - 1000 m, Brivibas Street (main street) 700 m away;
- Infrastructure: paved area, easily accessible public transport;
- Advantages:
- The property is sold as a business project - office space for lease - which provides revenue and cash flow from the
property first purchase dates; - The property can be further developed by building an 3rd office building (a project has already been developed);
- 94% of buildings (including warehouses) are leased.
- The property is sold as a business project - office space for lease - which provides revenue and cash flow from the
Additional information will be provided upon request.

